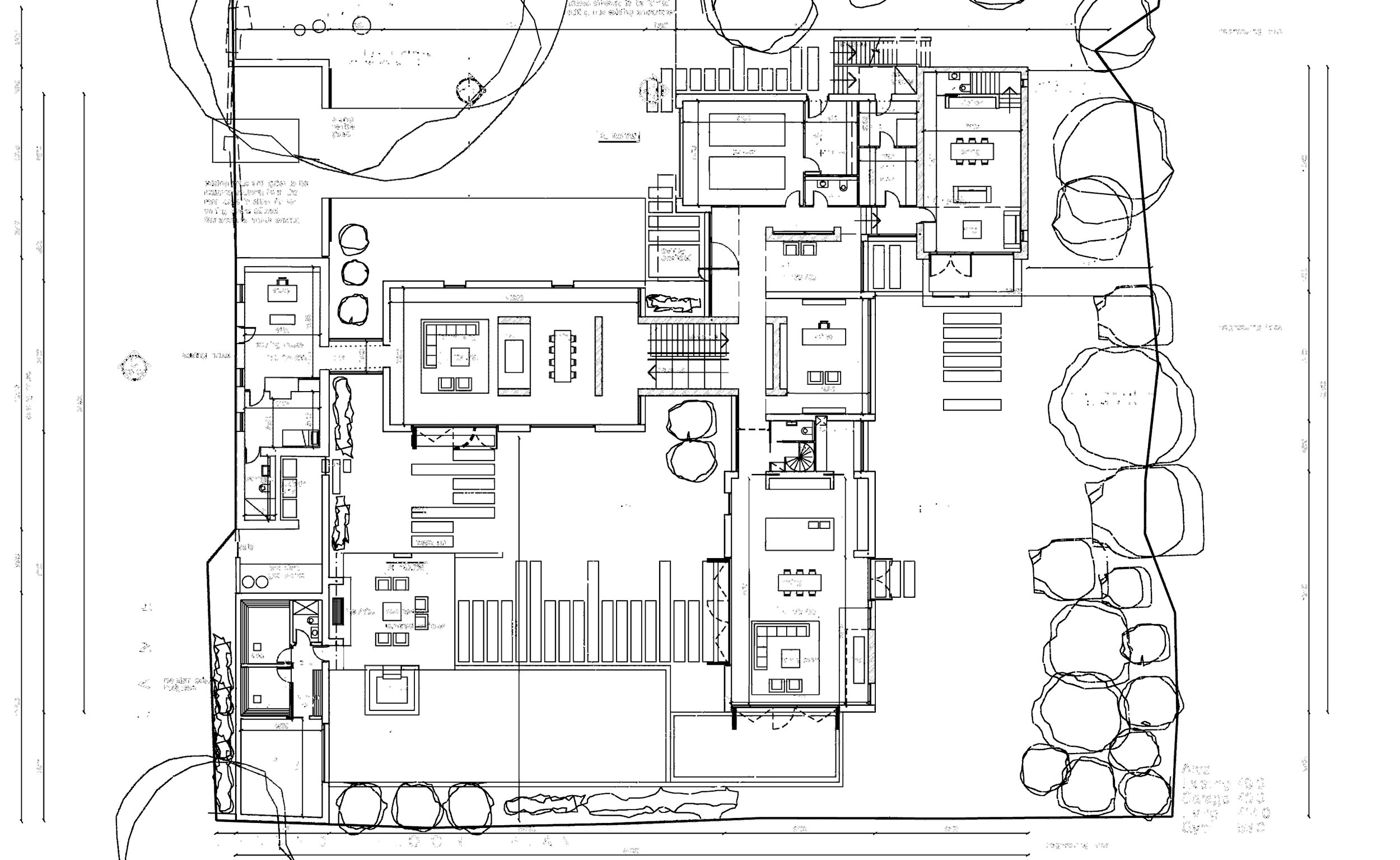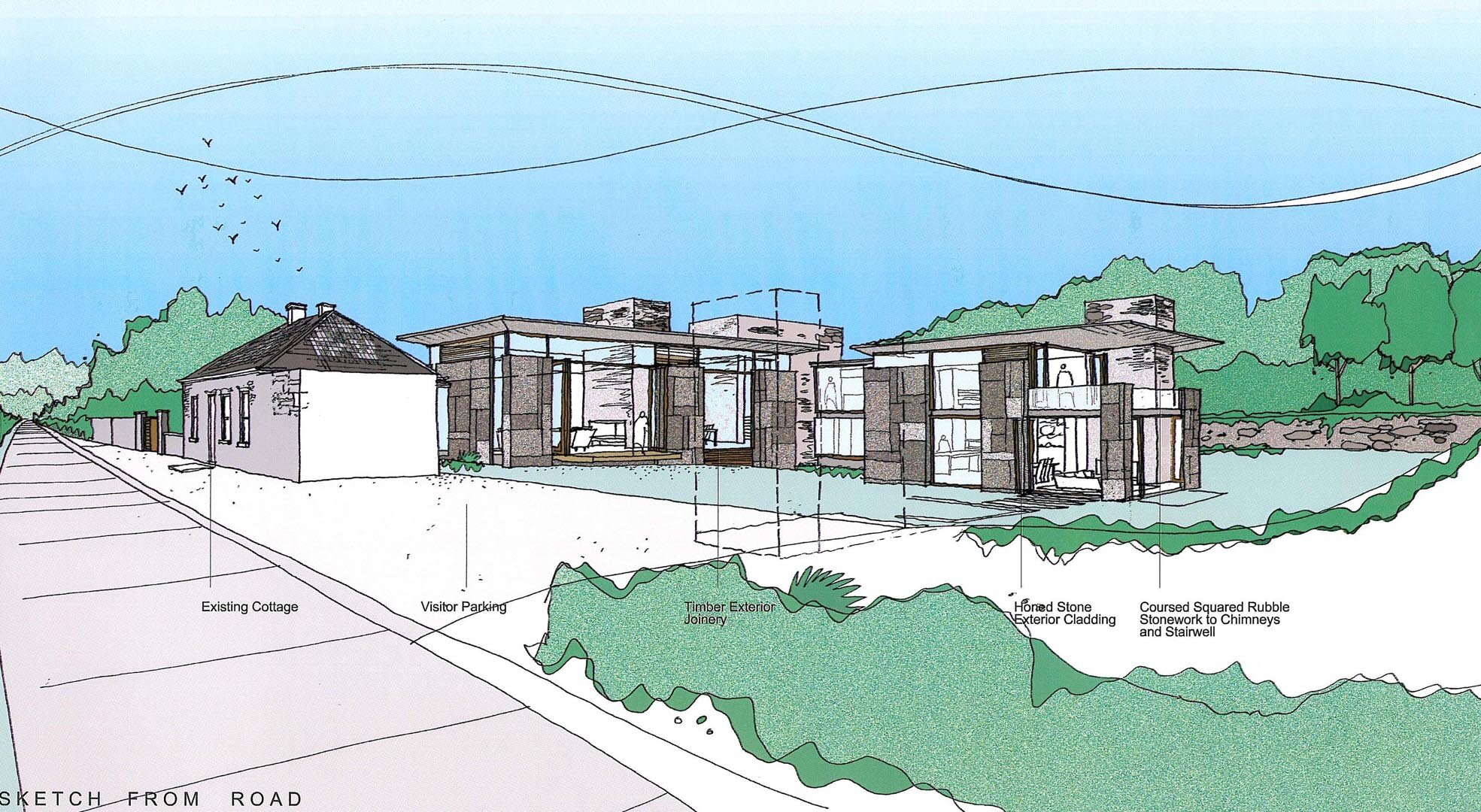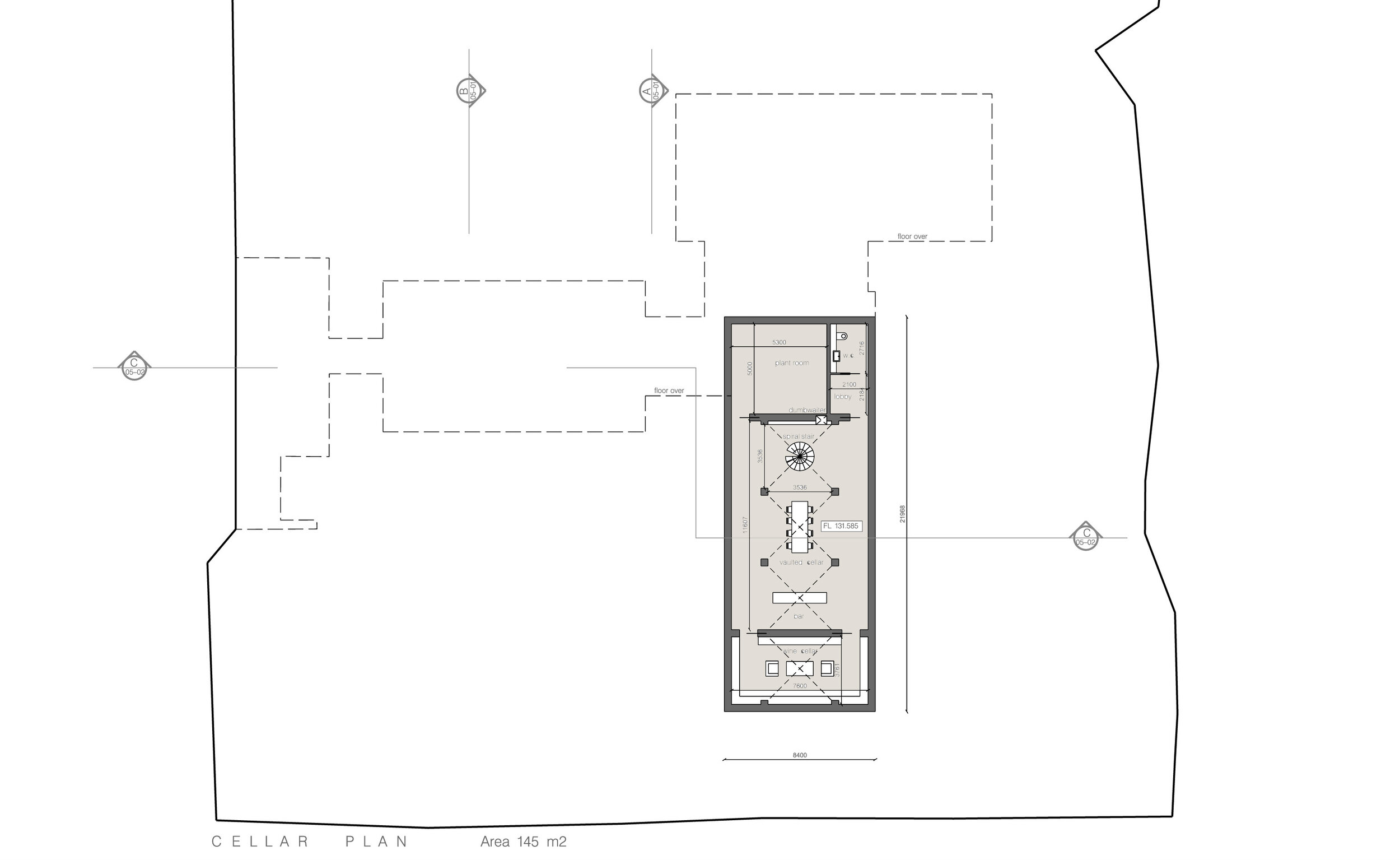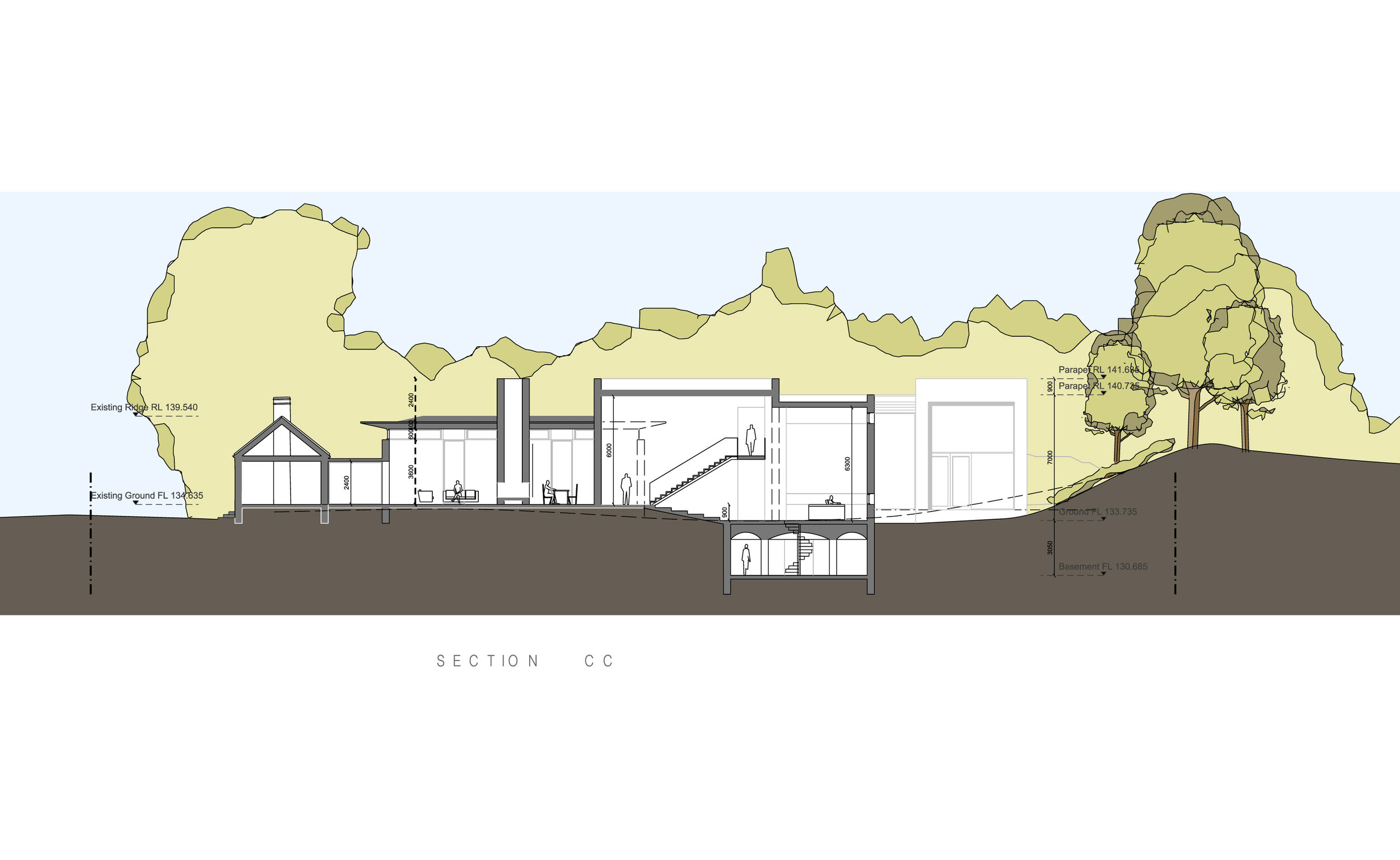
Tobergregan, Co. Meath, Ireland
Design and Planning approval for a large single family rural residence over 3 floors.
The existing protected farm cottage to the country lane is retained concealing the large residence behind. The site layout is maximised giving outlooks from all rooms to the surrounding mature trees and farmland. A party ‘cellar’ is incorporated for entertaining along with guest and child bedrooms.
556m2
Credits
HKR Architects, Ireland
Role: Architect Director










