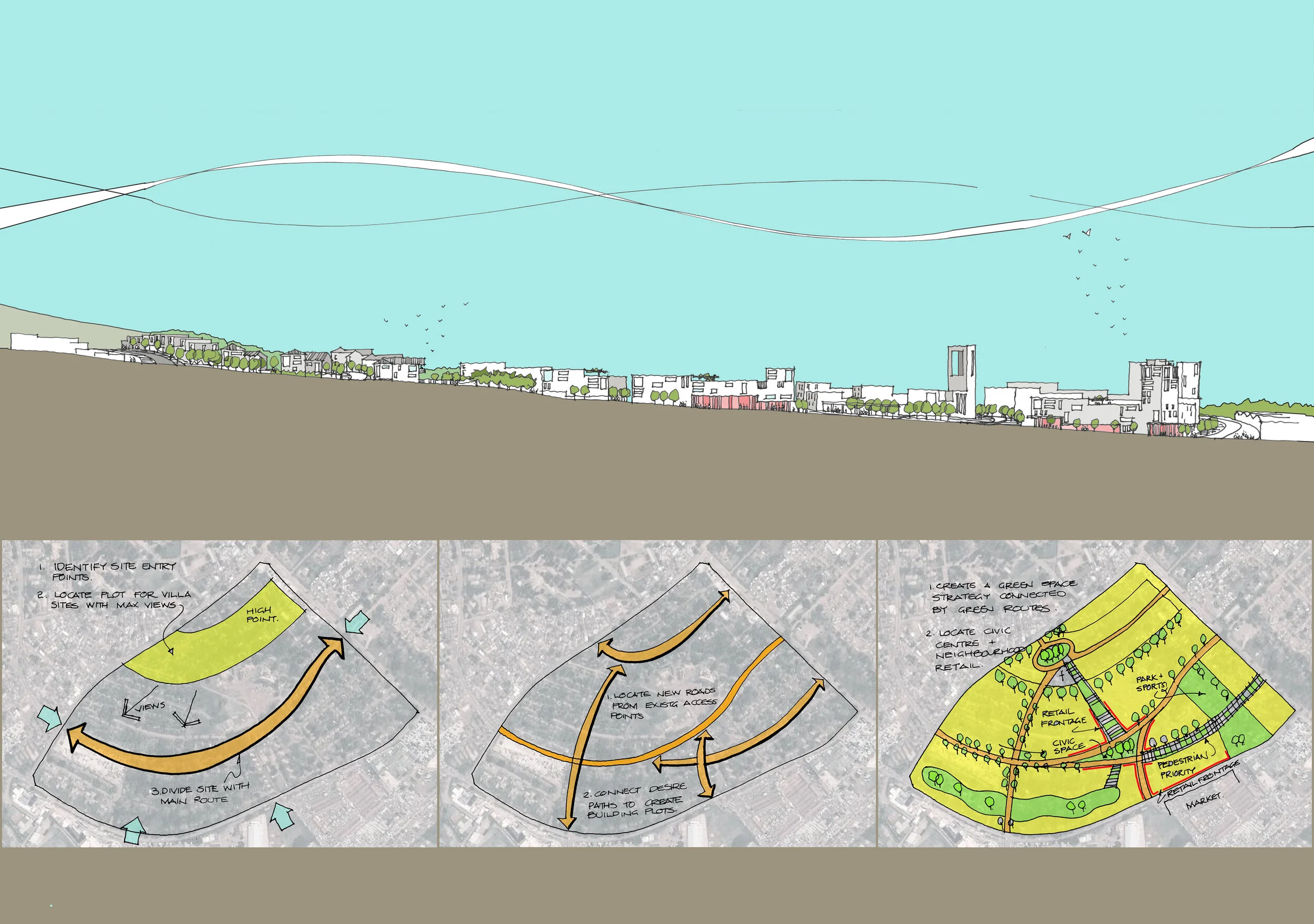
Naguru Masterplan, Kampala, Uganda
Naguru was designed to be primarily a residential community. Naguru is conceived as a Garden Estate defined by areas of lush landscape creating zones of distinctive character. The site topography should be exploited in developing a unique and dramatic landscape response.
The site slopes approximately 50 metres from Naguru Road in the South to the upper level at Naggulu Avenue in the North. This upper plateau affords wonderful views towards the South and is the ideal location for the high quality private villas envisaged. By contrast the lower portion of the site fronting onto Naguru Road is the appropriate location for taller residential blocks with towers of up to 10 storeys where mass and height is minimised by the site topography.
The natural contours of the terrain also inform the location for the primary route through the site in a broad sweep connecting Naggulu Avenue in the East with Katalima Road in the West.
The Naguru community neighbourhood centre is located on this route, at the intersection of natural desire lines. This asymmetrically configured space will be predominantly pedestrianised with hotel, retail and café uses creating active frontage. The church serving the community is also located on this central square and the bell tower should become a visual marker both within the immediate community and from approaches to the area.
To accommodate the mass congregation, a separate cloistered space is proposed to the West of the church which can accommodate crowds safely – this space can be shared if necessary by the adjacent school building for occasional school assembly or concerts. The school will also have direct access to sports fields and play areas within an large adjacent public park to the West.
The residential neighbourhood fronting onto Naguru Road is centred on a secluded linear parkland with a landscape of lush trees and water creating a distinctive and desirable residential amenity. The site topography provides the opportunity to create apartment blocks with stepped profiles which accommodate extensive private roof terraces facing south.
The steep terrain informs the meandering access route to the private villa quarter and creates a natural seclusion for this exclusive community who will have the benefit of panoramic views towards the city.










