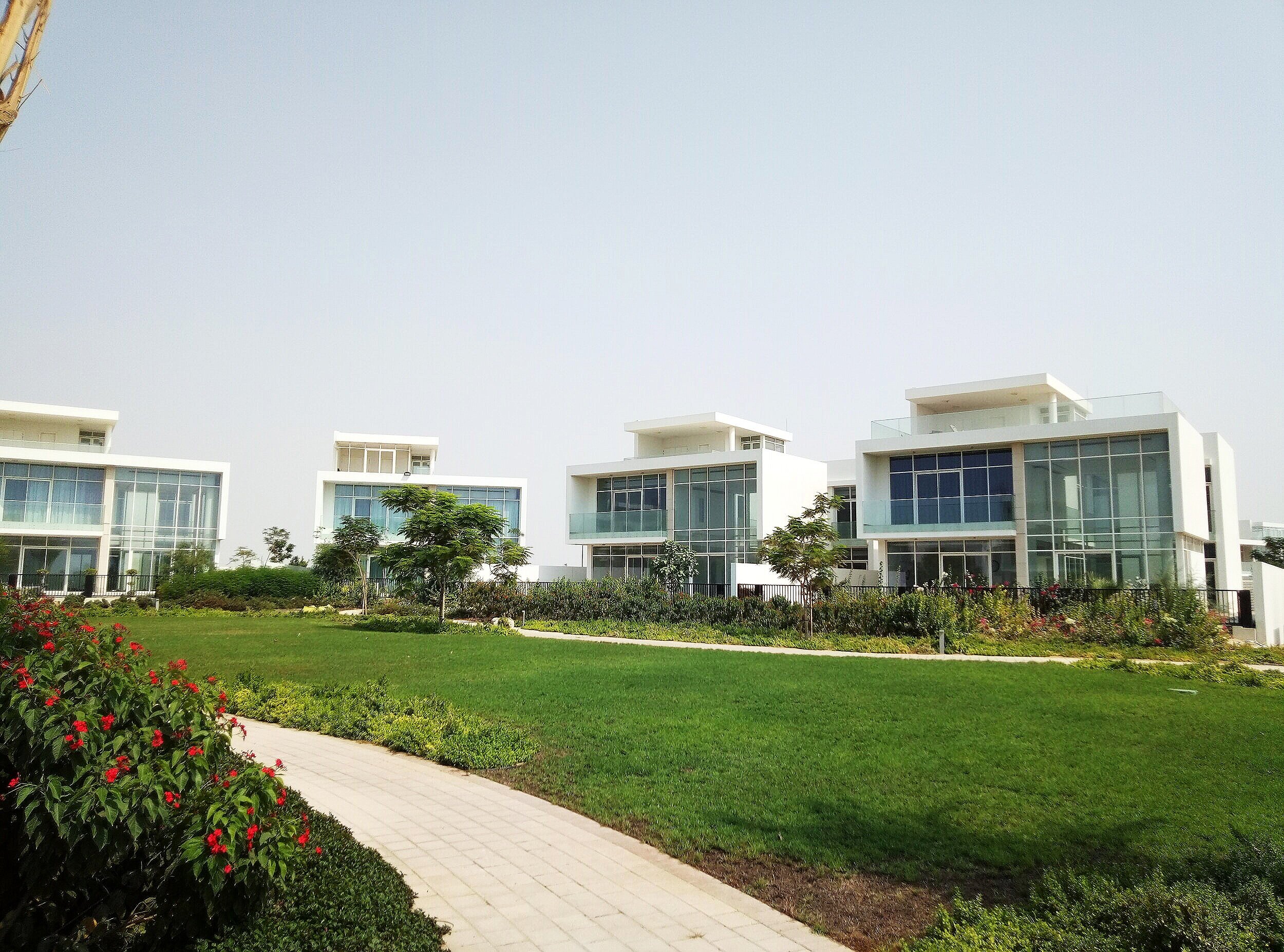
Golf Villas
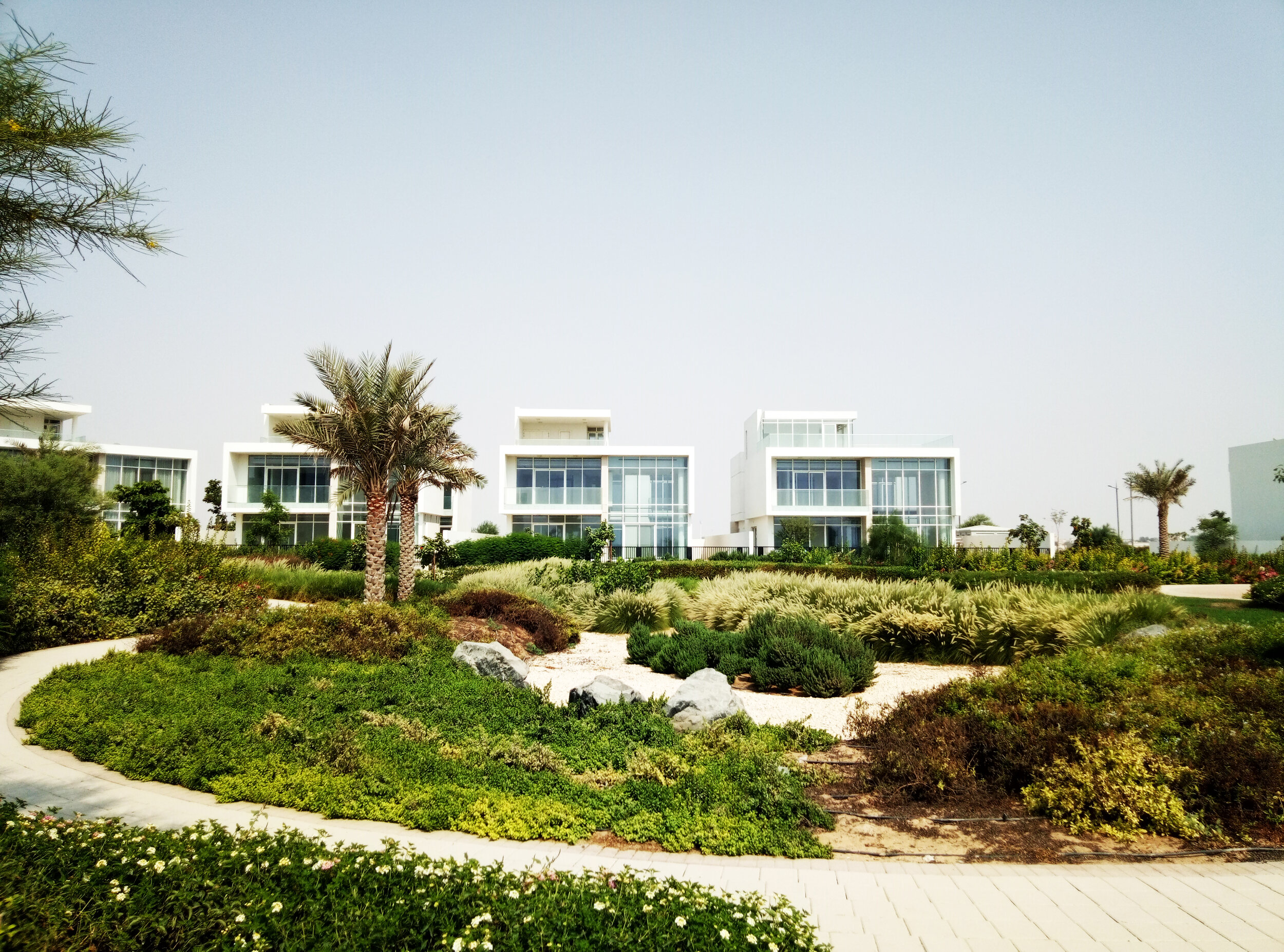
Golf Villas

Golf Villas

Golf Villas
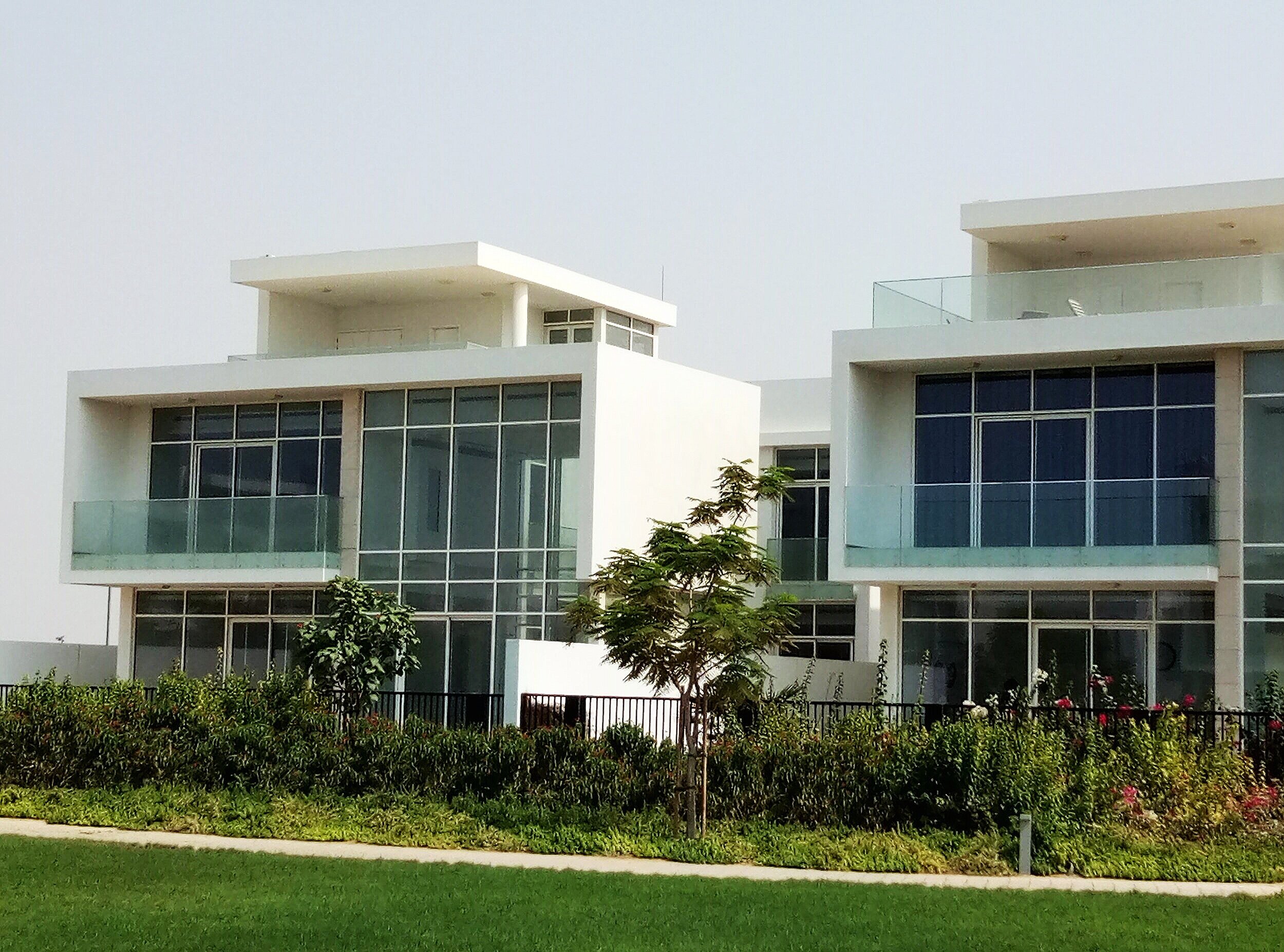
Golf Villas
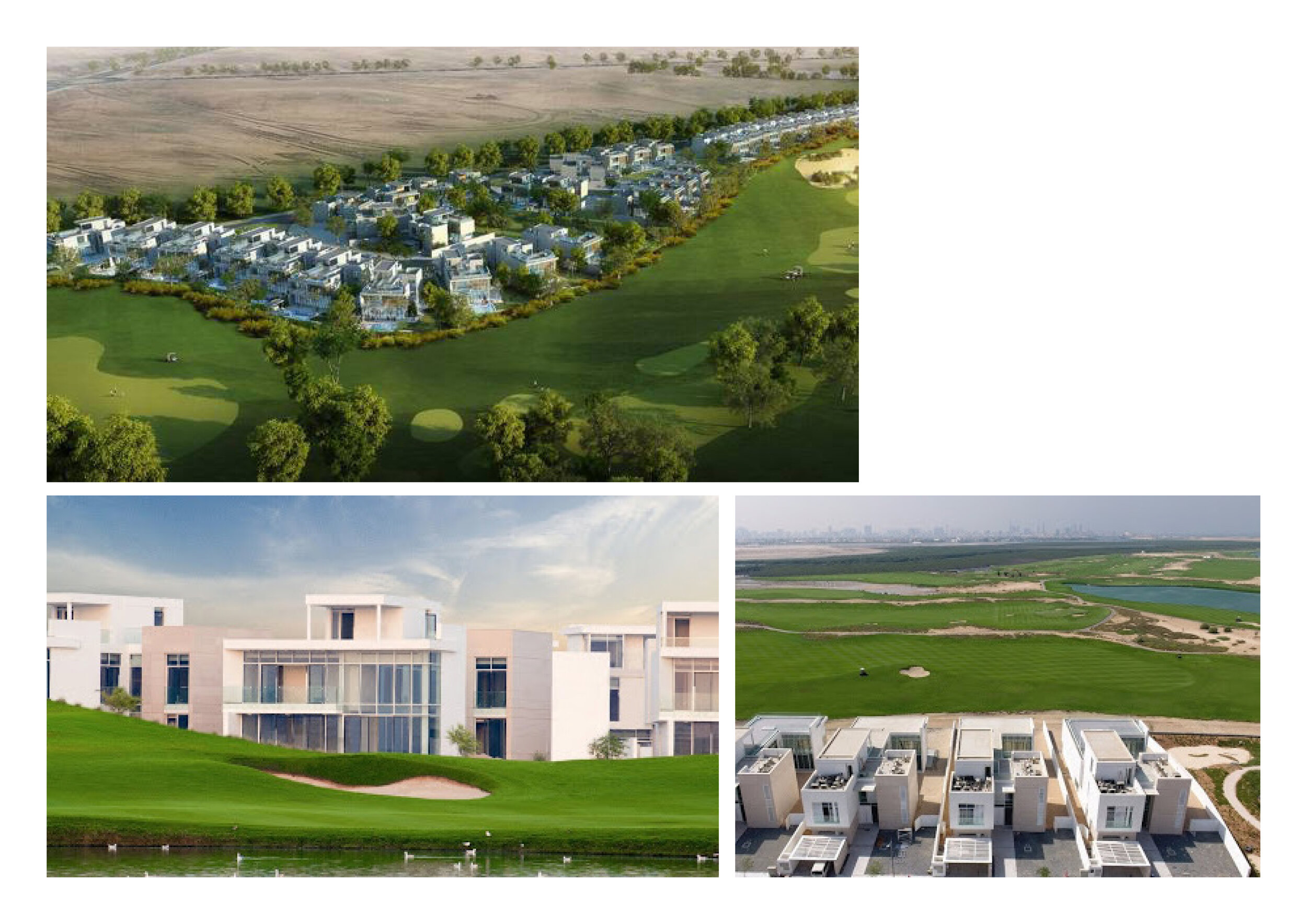

Sketch Plan Type 01
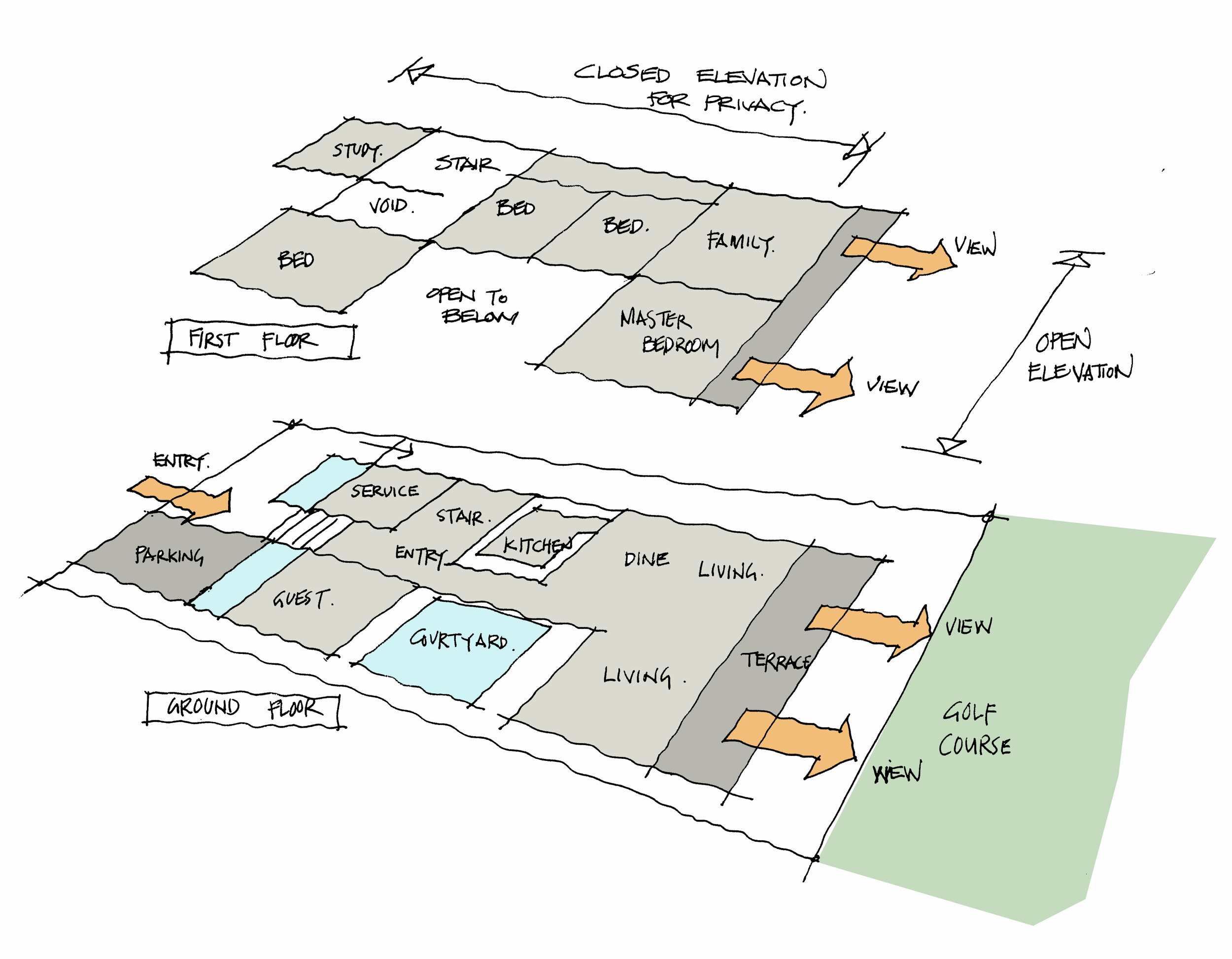
Space Planning Type 01

Entrance
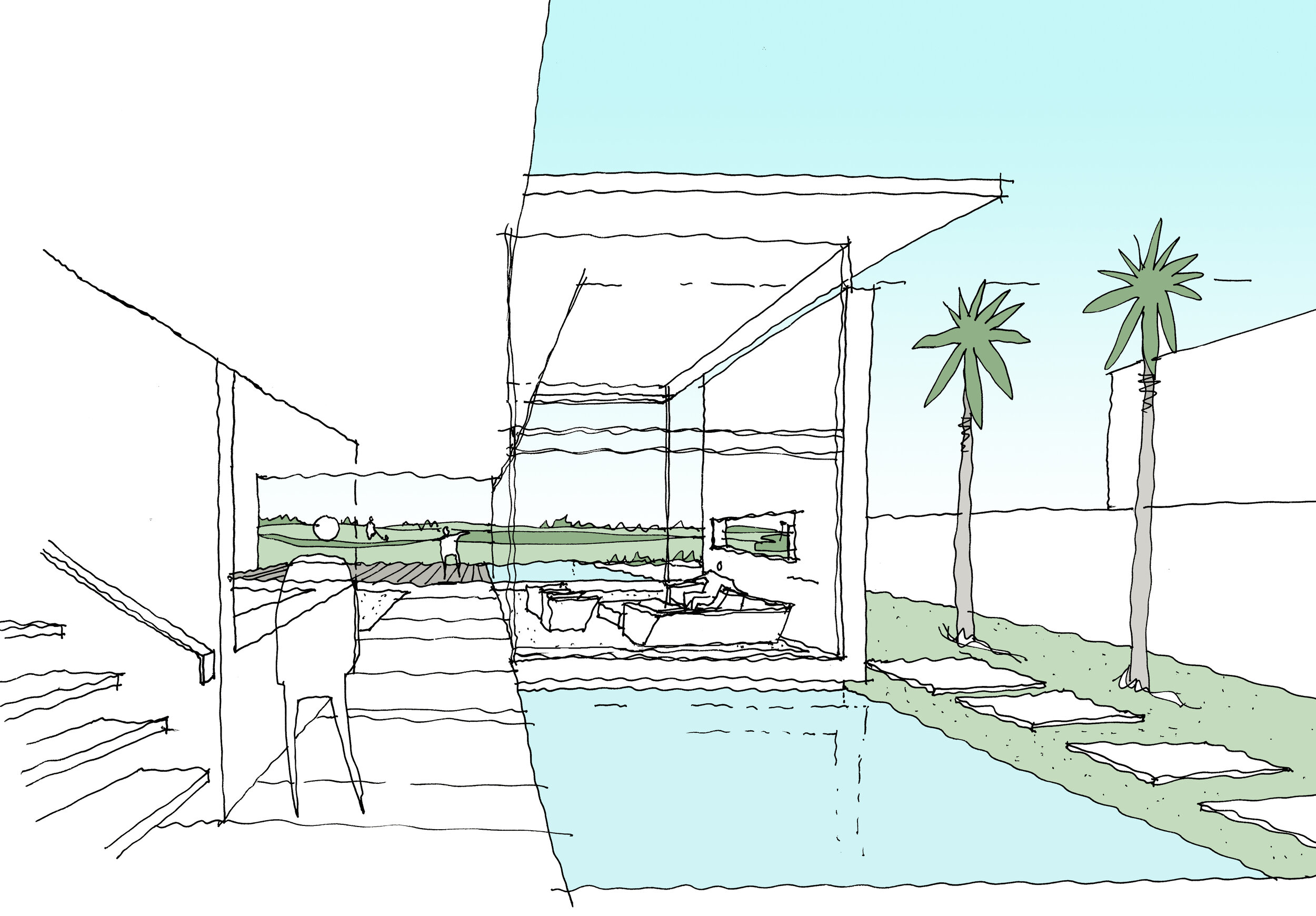
Courtyard
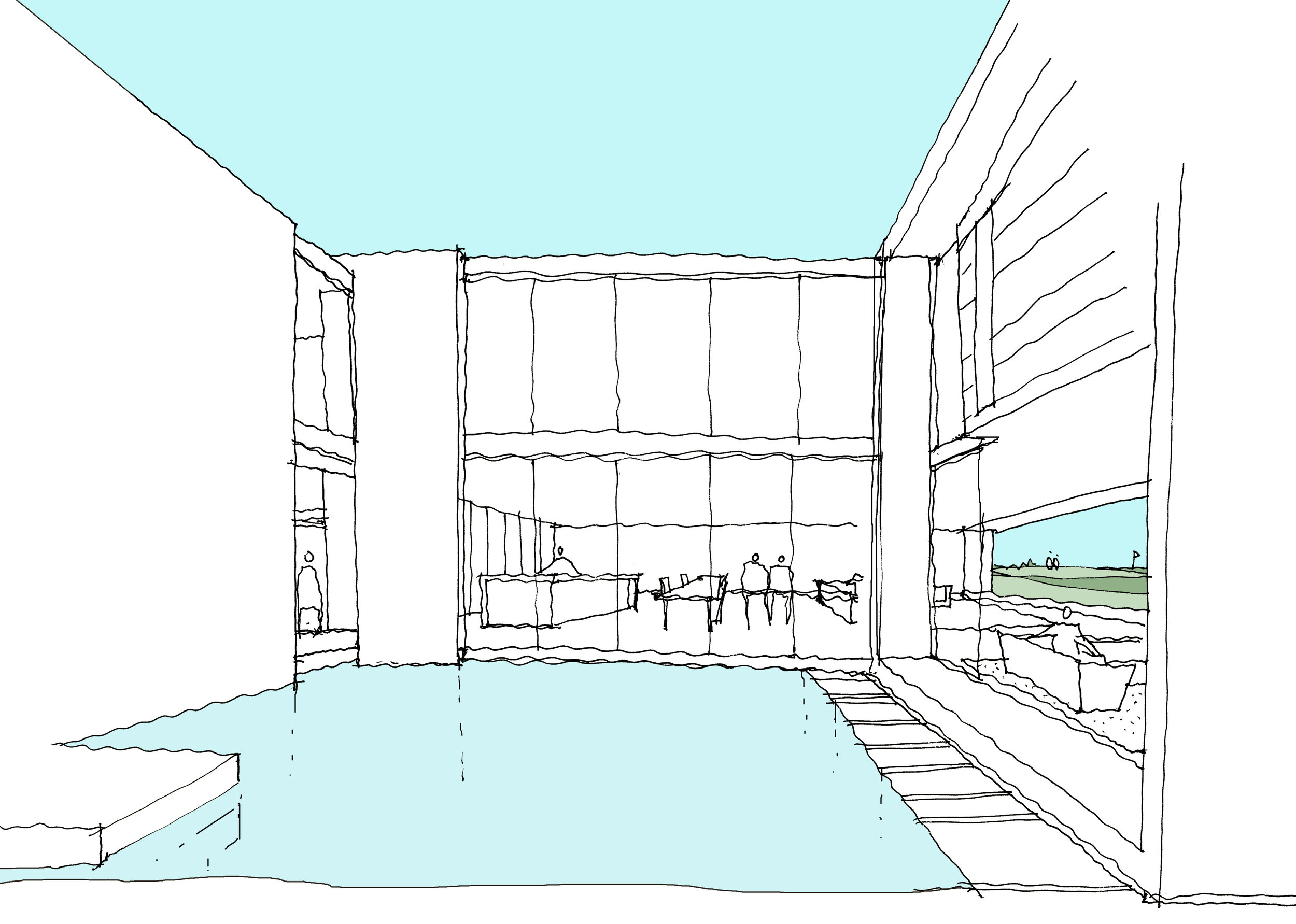
Courtyard
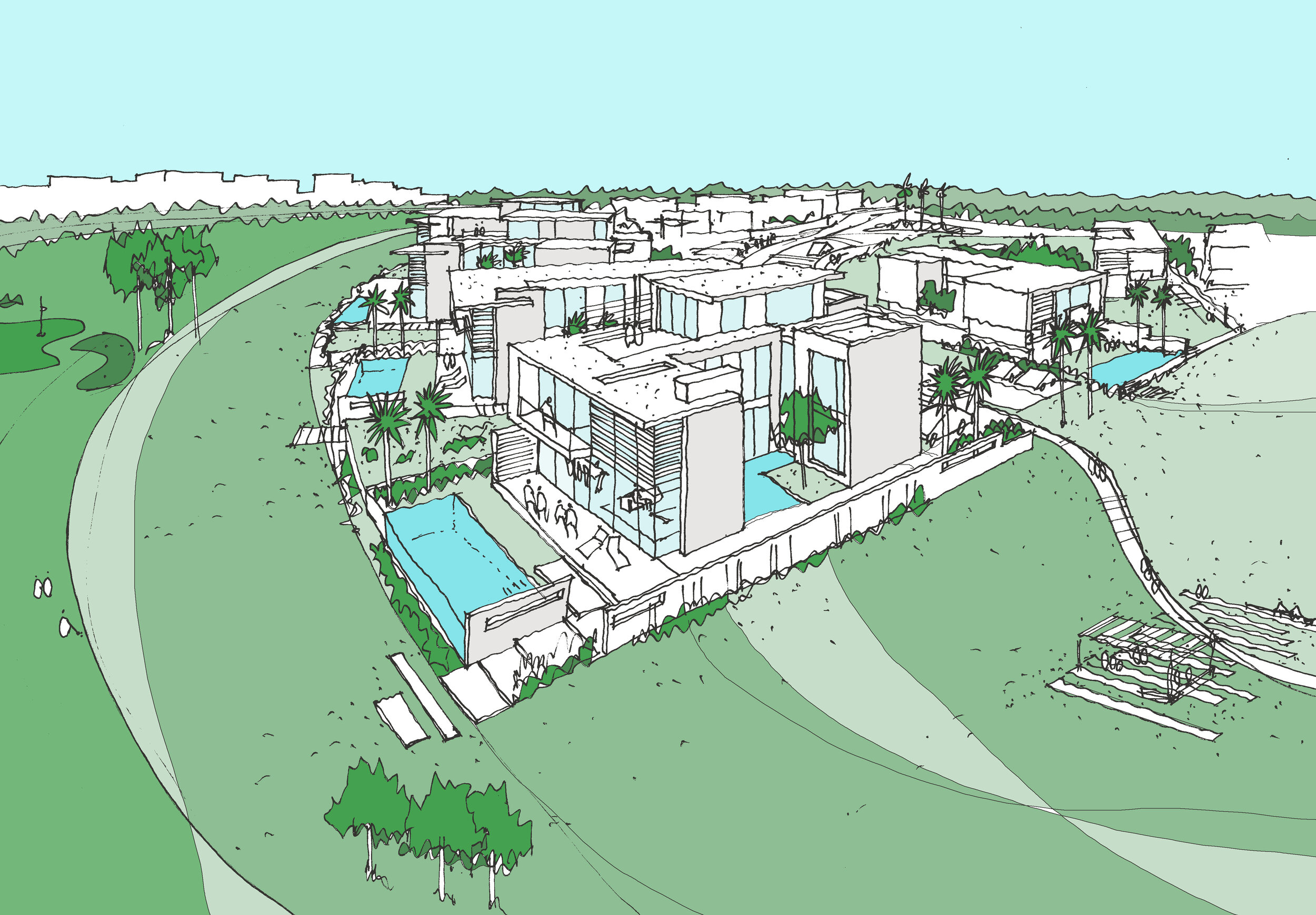

Sustainable Design
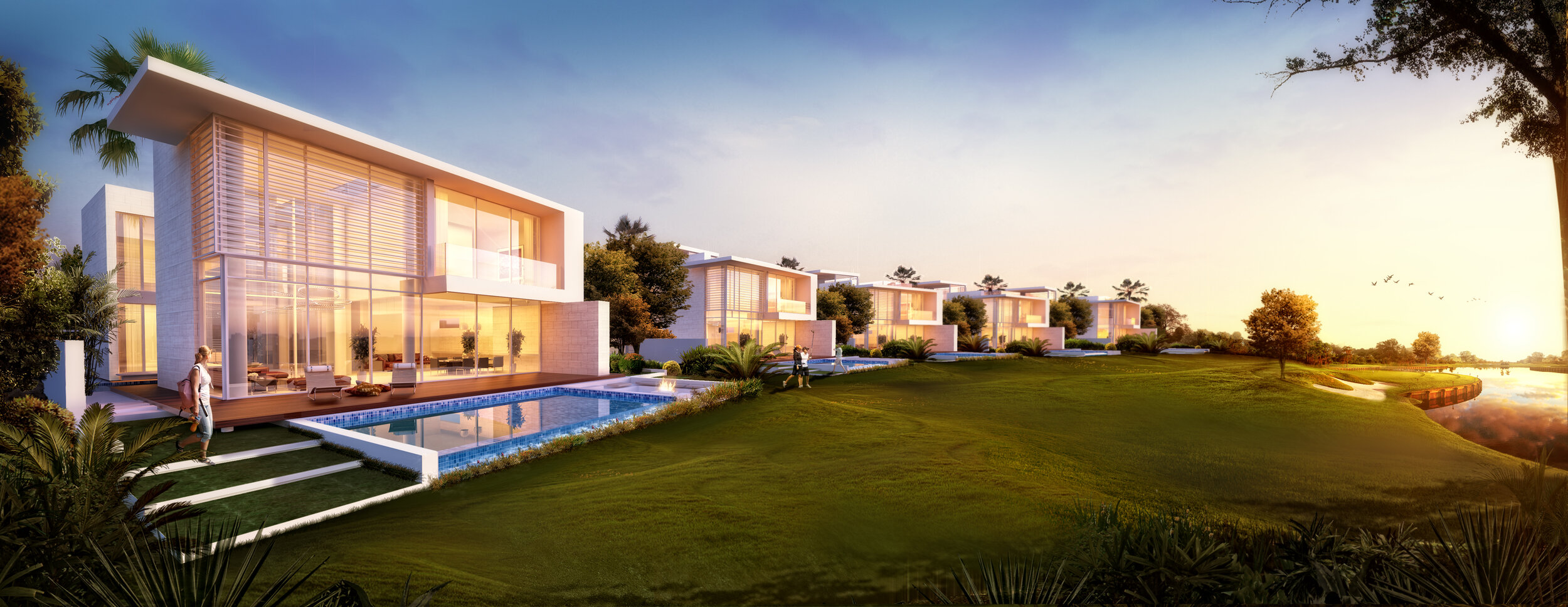
Gof View

Golf View

Street View

Golf Villas, Ajman, UAE
42 Stand alone Townhouses fronting a new Golf Course designed by Jack Niklaus. 3 House types with a common theme of being grouped around an internal courtyard which provides a shaded private space while maximising the number of units facing directly onto the Golf Course. The incorporating of Roof Terraces and the Pool area facing the Golf Course, provides a variety of outdoor Family Living areas while careful articulation along the boundary walls maintains privacy.
Credits
Naga Architects, Dubai, UAE
Role: Project Architect

